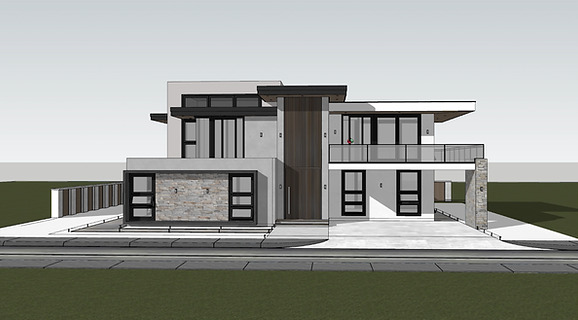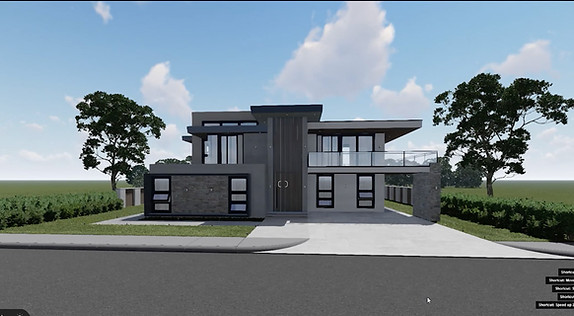top of page
3D-VISIONARIES
3D Visualization Service Process

1. COLLECT PROJECT INFORMATION
The development team analyzes technical drawings, sketches, specifications, and all pertinent project information.
Acceptable File Formats:
Architectural Drawings DWG & PDF)
Auto CAD Files
Revit Files
Sketchup Files
Sketches
Reference Images
Design Concept and Mood Board
PROCESS VIDEO
bottom of page






